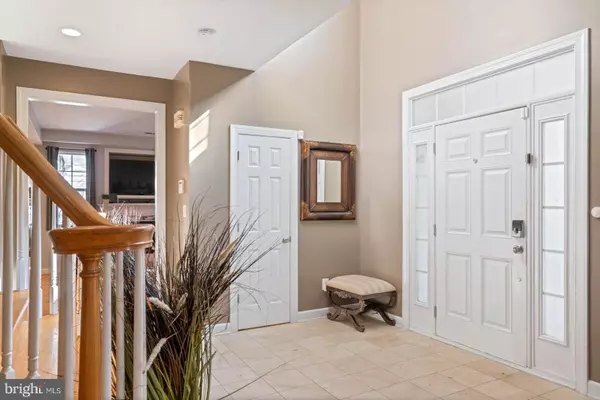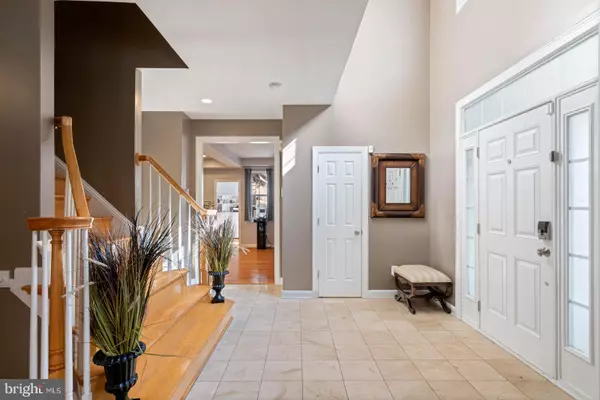$551,000
$535,000
3.0%For more information regarding the value of a property, please contact us for a free consultation.
5064 ANCHORSTONE DR Woodbridge, VA 22192
4 Beds
4 Baths
2,916 SqFt
Key Details
Sold Price $551,000
Property Type Townhouse
Sub Type End of Row/Townhouse
Listing Status Sold
Purchase Type For Sale
Square Footage 2,916 sqft
Price per Sqft $188
Subdivision Prince William County Center
MLS Listing ID VAPW2009216
Sold Date 11/05/21
Style Colonial
Bedrooms 4
Full Baths 3
Half Baths 1
HOA Fees $108/mo
HOA Y/N Y
Abv Grd Liv Area 2,916
Originating Board BRIGHT
Year Built 2006
Annual Tax Amount $5,564
Tax Year 2021
Lot Size 3,520 Sqft
Acres 0.08
Property Description
This Incredible 4 bed, 3 1/2 bath end-unit home with 2-car garage boasts more than 2,900 sqft of spacious living on 3-levels. The main level greets you with a 2-story foyer, study, and a family room that opens to the kitchen, and dining room. There is access to the dining room from the kitchen, making it perfect for dinner parties and gatherings. The kitchen has updated cabinets, granite countertops and an oversized island (with sink) and spills into a cozy family room with a large, gas fireplace. Adjacent to the kitchen is the sun room, which can be used as a guest bedroom or quiet reading area.
The second level includes the primary owners suite with a walk-in closet and spa bath with soaking tub, separate shower & water closet as well as 2 additional bedrooms and a full bath. On the top floor, you will find a private retreat that includes the 4th bedroom with a loft area, and full bath! It doesnt end there - this home has been converted to a smart home. Forgot your keys, no problem - you can unlock the door using your phone :-). Water heater new in 2020; Roof new in 2020; HVAC new in 2016. New toilets, new plumbing valves and newer patio. House includes several smart devices including ring doorbell, Moen Flo Control wifi Smart Water Shut Off System, Wifi Thermostats, Four Ethernet ports, Smart Switches to operate fans on patio and porch. Community amenities include a pool, tennis courts, & playgrounds. According to PWCS Public Schools website, this is assigned to Penn Elementary, Beville Middle, and Colgan High Schools (Should verify on your own).
Location
State VA
County Prince William
Zoning PMD
Rooms
Other Rooms Living Room, Dining Room, Primary Bedroom, Bedroom 2, Bedroom 3, Kitchen, Family Room, Foyer, Bedroom 1, Study, Sun/Florida Room, Loft, Primary Bathroom, Full Bath
Interior
Interior Features Breakfast Area, Butlers Pantry, Carpet, Ceiling Fan(s), Combination Kitchen/Living, Dining Area, Family Room Off Kitchen, Floor Plan - Open, Formal/Separate Dining Room, Kitchen - Eat-In, Kitchen - Gourmet, Kitchen - Island, Primary Bath(s), Soaking Tub, Tub Shower, Upgraded Countertops, Walk-in Closet(s), Wood Floors
Hot Water Natural Gas
Heating Forced Air
Cooling Central A/C
Flooring Carpet, Hardwood, Ceramic Tile
Fireplaces Number 1
Fireplaces Type Gas/Propane
Equipment Built-In Microwave, Dishwasher, Disposal, Refrigerator, Water Heater, Oven/Range - Gas
Fireplace Y
Appliance Built-In Microwave, Dishwasher, Disposal, Refrigerator, Water Heater, Oven/Range - Gas
Heat Source Natural Gas
Exterior
Parking Features Garage Door Opener
Garage Spaces 2.0
Amenities Available Pool - Outdoor, Tennis Courts, Swimming Pool, Club House
Water Access N
Accessibility None
Attached Garage 2
Total Parking Spaces 2
Garage Y
Building
Story 3
Foundation Slab
Sewer Public Sewer
Water Public
Architectural Style Colonial
Level or Stories 3
Additional Building Above Grade, Below Grade
New Construction N
Schools
Elementary Schools Penn
Middle Schools Beville
High Schools Charles J. Colgan Senior
School District Prince William County Public Schools
Others
HOA Fee Include Trash,Pool(s),Common Area Maintenance,Snow Removal
Senior Community No
Tax ID 8093-90-9898
Ownership Fee Simple
SqFt Source Assessor
Acceptable Financing Cash, Conventional, FHA, VA, VHDA
Listing Terms Cash, Conventional, FHA, VA, VHDA
Financing Cash,Conventional,FHA,VA,VHDA
Special Listing Condition Standard
Read Less
Want to know what your home might be worth? Contact us for a FREE valuation!

Our team is ready to help you sell your home for the highest possible price ASAP

Bought with Chelsea Lynn Fisher • Pearson Smith Realty, LLC





